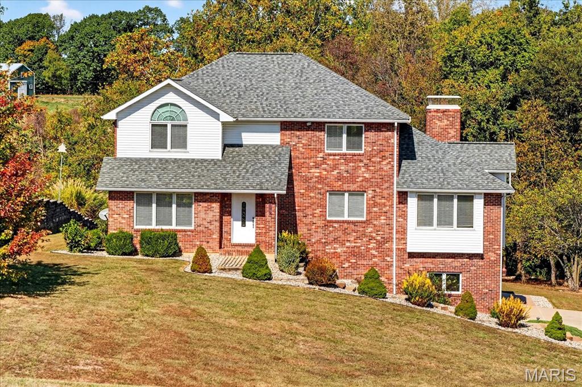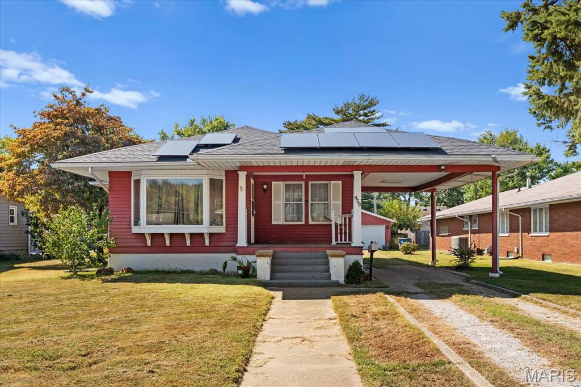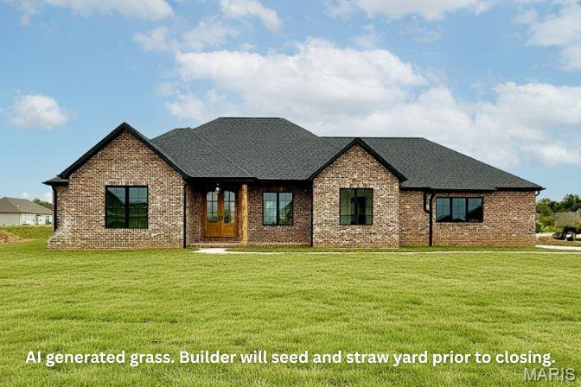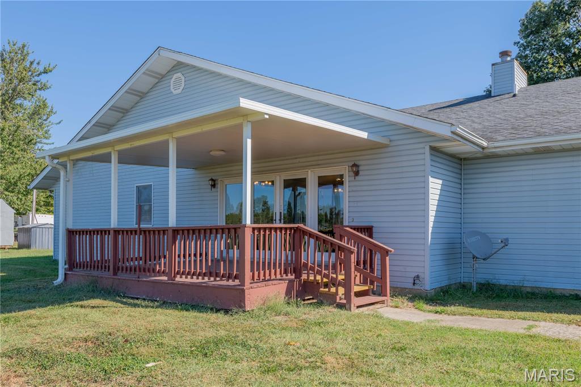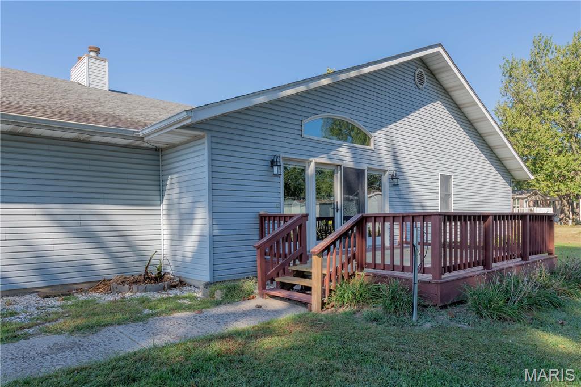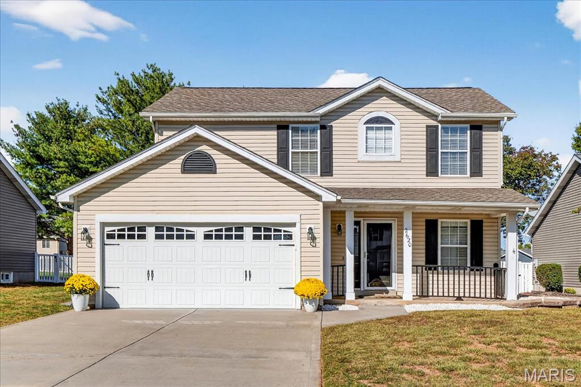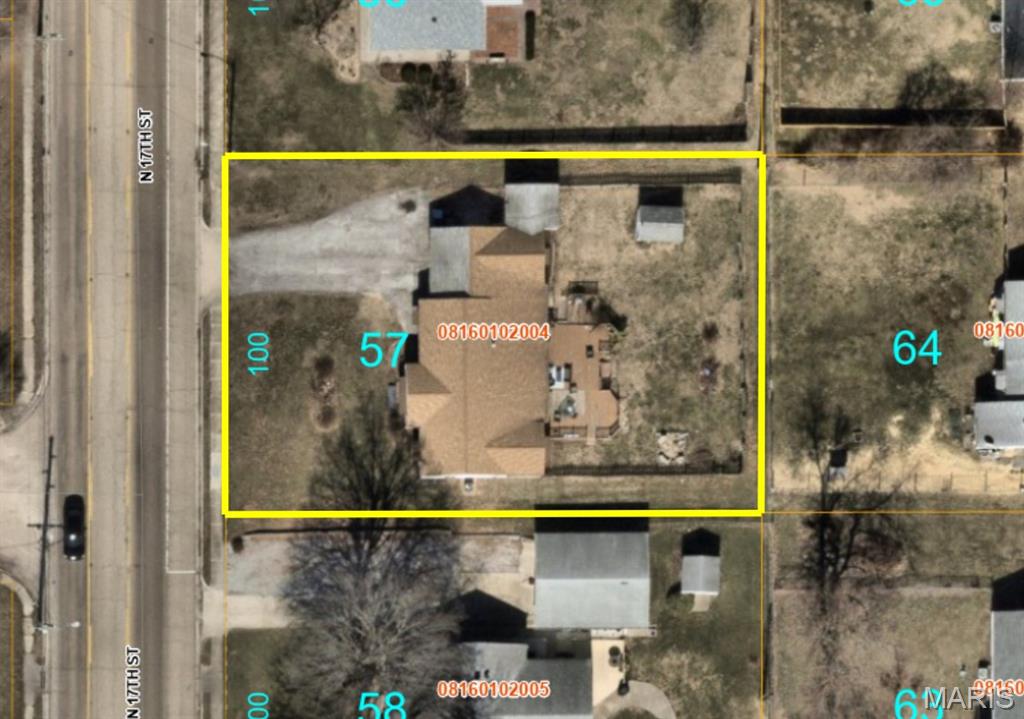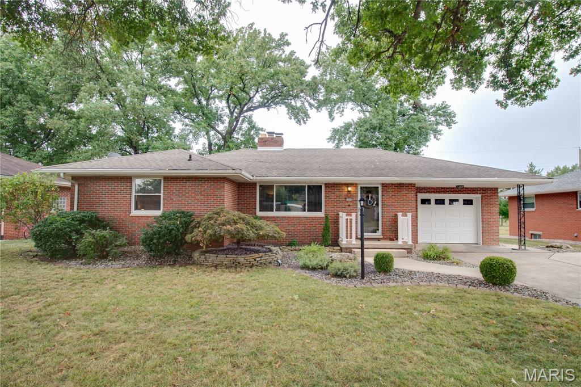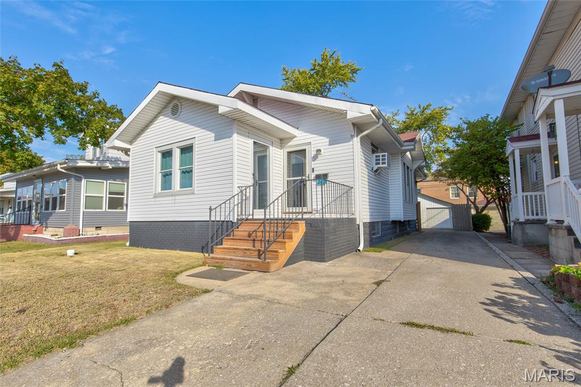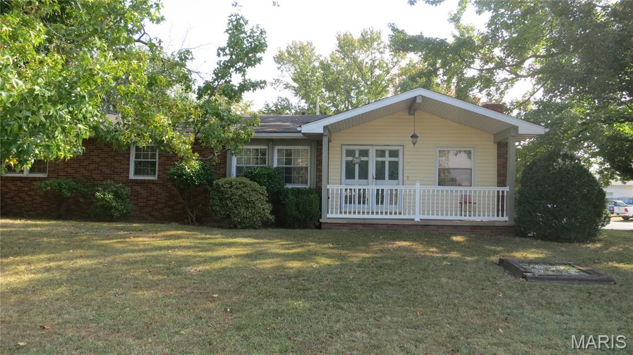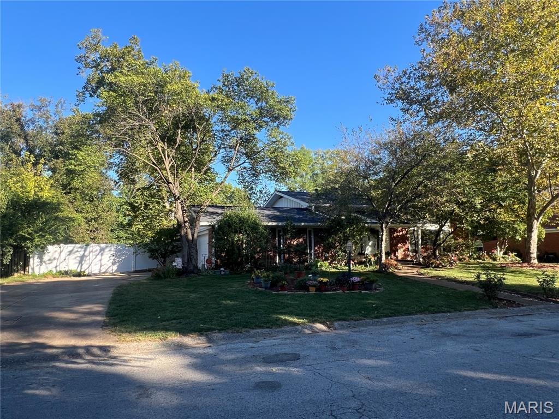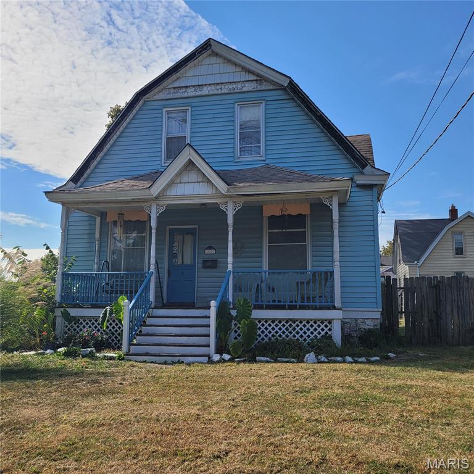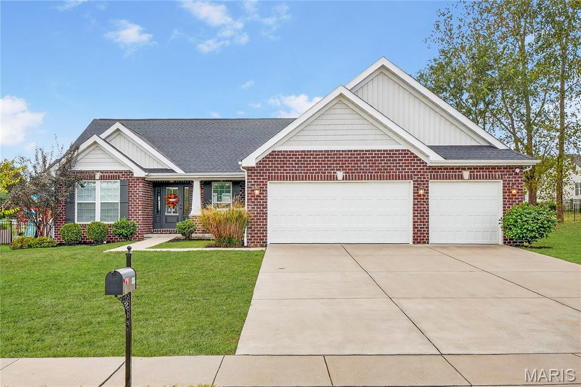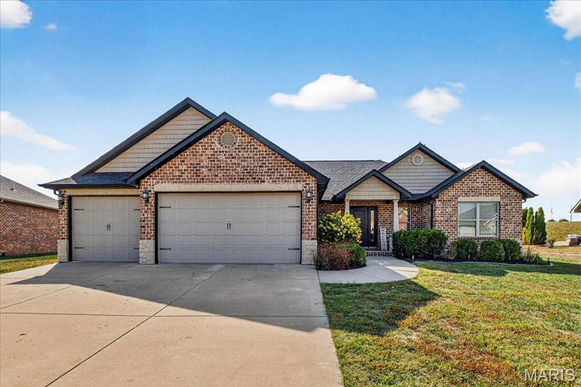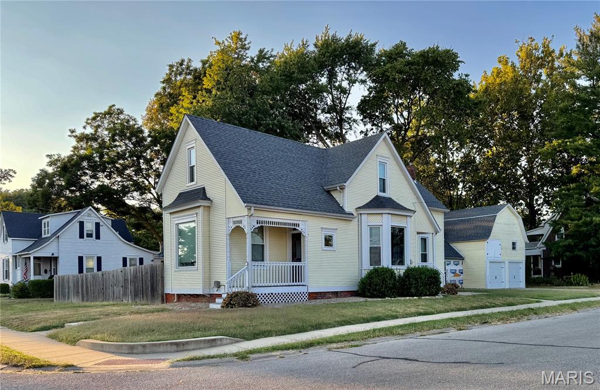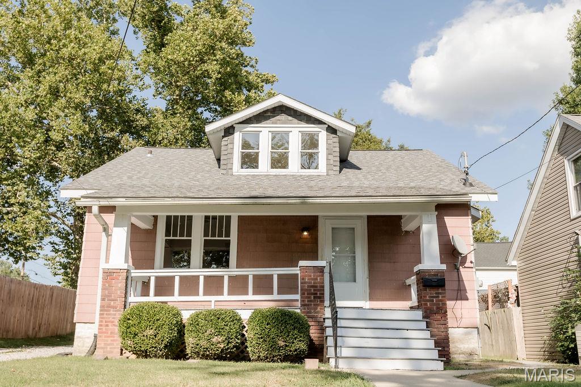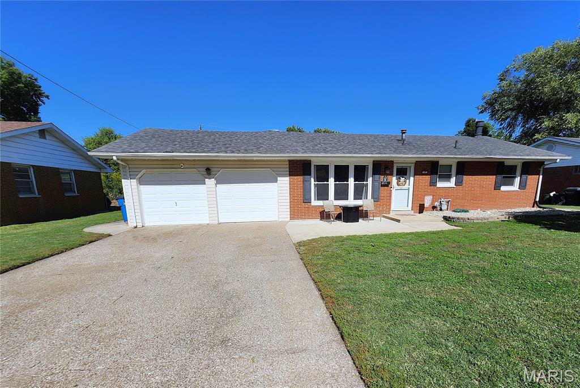Metro East Houses
Subdivision: Country Manor Meadows
List Price: $549,000
Expected Active Date: Oct 19
Dreaming of country living with room to roam? This 3-bed, 2.5-bath beauty sits on 2.78 acres with over 2,700 sq ft of living space! The main floor features two cozy living areas, a large office, and an updated eat-in kitchen perfect for family dinners or entertaining. Warm up by the wood-burning fireplace or step out to your huge composite deck and enjoy peaceful country views. Upstairs, you’ll find three spacious bedrooms—including a primary suite with a soaking tub made for relaxing. With no HOA and no restrictions, you’ve got the freedom to truly make this property your own. ?? You have to see it in person to appreciate everything it offers!
Subdivision: Watson Howard Add
List Price: $139,900
Expected Active Date: Oct 19
Imagine waking up every morning in your charming 1930s Bungalow nestled in the heart of Wood River, Illinois—a place where the warmth of community embraces you even before you step outside. Picture yourself grabbing a cup of coffee and settling into the cozy window seat of your spacious living room, basking in the morning light that spills through the large bay window. This is not just a home; it’s where life unfolds in all its beautiful moments. As you move through your home, you'll feel the inviting charm of the original built-in cabinets in the dining room, a perfect spot to gather with friends for Sunday brunch or intimate dinners. Your updated bathroom, refreshed just in 2021, provides a modern touch that complements the home's character—perfect for unwinding after a long day. Step outside into your generous, fenced yard, where laughter and joy fill the air. Visualize summer days spent splashing in the in-ground pool, hosting barbecues in your spacious backyard, or simply lounging in the sun with a good book. This outdoor oasis is your personal retreat, ready for gardening, playing with the kids, or just relaxing with friends under the stars. And when it’s time to settle into the evening, retreat into your two charming bedrooms, one of which features a cozy sitting room, perfect for late-night conversations or quiet reflection. The full basement, with its built-in workbench, holds endless possibilities—think hobby space, storage for all your treasures, or a crafty place to nurture your creative side. Convenience is at your fingertips with the oversized two-car garage and attached carport, making parking a breeze whether you’re coming home from errands or returning from one of the exciting adventures St. Louis has to offer, just a short drive away. Living in Wood River means you’re part of a close-knit community that celebrates connection and belonging—you’ll meet friendly neighbors at local events, lend a hand to one another, and create lasting memories. The excellent schools nearby make it a wonderful place for families, ensuring your children get the quality education they deserve. With a fully installed solar panel system, enjoy the peace of mind knowing that you are not only saving money but being kind to the environment as well—what better way to create a sustainable future! This is more than a listing; it’s an invitation to look ahead and visualize yourself living in a home full of charm, comfort, and potential. Don’t miss out on making this beautiful residence your own—it's time to embrace the lifestyle you've always dreamed of here in Wood River!
Subdivision: Pheasant Run Add
List Price: $270,000
Expected Active Date: Oct 19
Welcome to your new home. Open floor plan with vaulted ceilings, kitchen island and separate eat-in area, granite countertops, all kitchen appliances stay. Gas fireplace in the great room for those cold winter nights. Master suite boasts a walk-in closet, dual sinks, separate shower, and stand alone tub. Mud room off of the laundry room provides extra storage area. Lower level with egress window and roughed in plumbing is an unfinished blank canvas with endless possibilities. Backyard includes a deck, fence, and storage shed. Call your favorite agent today for a showing.
Subdivision: Walnut Ridge Estates
List Price: $798,000
Expected Active Date: Oct 19
Brand new designer floor plan created for the chic home buyer ready to entertain in a chef’s kitchen or relax in a spa-like suite. This 3/4 southern-crafted tumbled brick ranch has a split bedroom layout, a side-entry 3-car garage on a large level lot, 8’ arched mahogany double-entry doors, a mix of matte black and champagne gold fixtures and finishes. The dreamy chef’s kitchen has veined quartz countertops and a full-height backsplash with quartz shelf and a hidden walk-in pantry. The master suite has its own vestibule, 2 separate large walk-in closets both with installed luxury closet systems. Serene and luxurious, the master bathroom has an all-tile oversized shower and one-of-a-kind arched tiled niche at the free-standing soaking tub. 9’ min. ceiling heights with an 11’ tall Great Room. 8’ tall glass doors and windows. And many, many more details! With a bonus finished basement with wet bar. Wet bar extras: granite multi-level countertops, pull-out trash cabinet, black stainless sink with touch faucet, and unique glass rinse faucet. 2 separate unfinished spaces. This home is a MUST SEE! Not to forget the great location, Columbia school district, minutes from I-255, and Columbia Main Street charm. 10 minutes to south county & 20 minutes to downtown St. Louis. Columbia is a storybook town with lovely neighbors, idyllic trails, and a picturesque downtown. One of the Midwest’s most desirable locations! Yard will be seeded and strawed.
Subdivision: Hoover Sub
List Price: $150,000
Expected Active Date: Oct 19
ALL MAIN FLOOR living in this 3 bedroom, 2 bath home. Open floor plan with hardwood or ceramic flooring throughout. This home boasts master suite, main level laundry, 2 car garage, french doors to covered deck off dining room. The living spaces are roomy and there is lots of storage. Basement add more space to finish or for storage. Both sheds are included with this property. This 1/2 duplex is in a private setting, but is still close to downtown, shopping, highways, amenities. 802 S Moreland is also available to purchase, so opportunity to own the full duplex may exist. Buyers are responsible to verify all data and measurements.
Subdivision: Hoover Sub
List Price: $175,000
Expected Active Date: Oct 19
ALL MAIN FLOOR living in this 3 bedroom, 2 bath home. Open floor plan with hardwood or ceramic flooring throughout. This home boasts master suite, fireplace, main level laundry, 2 car garage, french doors to deck off dining room. 2023 updates include SS kitchen appliances, newer lighting fixtures & fans, thru much of home, & water heater. The living spaces are roomy and there is lots of storage. Basement add more space to finish or for storage. Shelving stays. This 1/2 duplex is in a private setting, but is still close to downtown, shopping, highways, amenities. 806 S Moreland is also available to purchase, so opportunity to own the full duplex may exist. Buyers are responsible to verify all data and measurements.
Subdivision: Columbia Lakes
List Price: $319,900
Expected Active Date: Oct 19
PRICED to SELL!!! This beautifully updated 3 bed & 4 bath home nestled in Columbia Lakes is sure to impress. Step inside to discover stunning new luxury vinyl plank flooring, 5" white baseboards & crown molding that flows throughout the main level. Spacious living room with cozy fireplace connected to the updated kitchen with beautiful white cabinetry, updated counters, stainless appliances, and breakfast area with new door leading you to the private backyard. Make your way to the upper level to find the primary suite with vaulted ceiling, walk-in closet and luxury bath with double vanity & linen closet. Two additional bedrooms and a full hall bathroom complete the private upper level. Downstairs, the partially finished lower level offers a sprawling recreation area, ideal for an office or guest space, convenient half bath and laundry/storage room. Enjoy outdoor living on the covered front porch or relax on the backyard oversized patio under the charming pergola. Oversized 2-car garage with epoxy flooring has extra space for storage. Other updates include: NEW ROOF (October '25), Siding (coming soon), New Concrete patio & Driveway, HVAC (~5 years), Kitchen (~3 years), fresh paint, light fixtures, flooring and and newer entry doors make this home is truly move-in ready. Don't miss your chance to Live Where You Love in this beautifully updated home! Mark your calendars and call your favorite Realtor... showings expected to start October 16th!!
Subdivision: Oak Rdg Manor Sub
List Price: $525,000
Expected Active Date: Oct 19
One-of-a-Kind Home in Roxana School District – Spacious, Updated, and Full of Character! Discover this unique and beautifully updated home located on the outskirts of town in the highly sought-after Roxana School District. Offering the perfect blend of space, style, and functionality, this property is ideal for anyone looking for room to grow—both inside and out. The fully renovated walk-out basement (2023) feels like its own private living space, featuring a stunning custom kitchen, spacious family room, bedroom, full bathroom, bonus room, and a dedicated storage area. Step right outside to enjoy the peaceful backyard complete with a patio, shed, and wide open green space—perfect for entertaining, gardening, or simply relaxing. The main level welcomes you with a charming foyer and features a formal dining room, an eat-in kitchen, a cozy living room with fireplace and deck access, three bedrooms, a full bath, and a convenient laundry room. Tucked away for added privacy, the primary suite is located on the opposite end of the home. Upstairs, you’ll find an additional bedroom, a full bathroom, and a versatile loft area—ideal for a home office, playroom, reading nook, or guest space. Don’t miss this rare opportunity to own a truly special home with room for everyone and everything! This sale includes 2 additional parcels for a total of 6.6 acres (Parcels 15-2-09-31-03-302-008, and 15-2-09-31-03-302-009)
Subdivision: Not in a Subdivision
List Price: $119,900
Expected Active Date: Oct 19
This ranch-style home sits on a fully fenced 0.35±-acre lot in Swansea, IL, and offers three bedrooms and one bath just waiting for your creative updates. A bright living room opens directly into the combined kitchen and dining area, where ample cabinetry and included appliances provide a solid foundation for your personal design touches. Beyond the central hallway, three well-sized bedrooms share a full bathroom, while a generous sunroom adds valuable extra space—complete with washer and dryer hookups, abundant storage, and sliding glass doors that spill out onto a back deck, perfect for relaxing or entertaining. Outside, a concrete driveway leads to an attached two-car garage that hosts a workshop and a bonus room with its own private entrance, ideal for a home office, hobby studio, or guest retreat. Located just off North 17th Street and minutes from local schools and Metro East amenities, this home blends suburban calm with convenient access to everything you need. While Seller is unaware of any issues, they are electing to sell the home as-is.
Subdivision: Belmont Village Sub
List Price: $230,000
Expected Active Date: Oct 19
Stunning brick ranch in Belmont Village, near Glazebrook Park. This adorable and updated home features a new kitchen with beautiful cabinets, corian countertops, and a great breakfast bar looking into the living/dining area. Gorgeous hardwood floors! Back family room features a wood burning fireplace and leads out to the back patio. Furnace updated 2023, A/C 2018, water heater 2016. Enjoy the finished lower level, featuring a large family room, bedroom with egress window (installed 2019), and a gorgeous bathroom (updated 2019). Roof approximately 2013. Home features a 1-car attached garage and easy to maintain landscaping. Very clean and meticulously maintained.
Subdivision: Not in a Subdivison
List Price: $450,000
Expected Active Date: Oct 19
Bring your hobby farm vision to life! Charming farmhouse on over 6 ACRES in sought after Highland school district. Living/dining room enhanced with original wood flooring. Main floor primary bedroom and full bath. Three bedrooms and half bath (stool only) complete the upper level. Exterior features include work shop with overhead hoist, line shaft, and drill press, 2 car garage, Morton building, chicken coup, and horse barn. From chickens to cattle to creative adventures this versatile property will satisfy your expectations. Portable house generator conveys with property. Septic pumped October, 2025. Inspections are for informative purposes only
Subdivision: Pennings Fourth Add
List Price: $120,000
Expected Active Date: Oct 19
Lots of living space in this spacious two bedroom home! Open living room to kitchen that offers a lot of natural lighting from the many windows, custom wallpaper that accents many of the main living areas. The living room also has enough room for a formal dining room if desired. However, the kitchen is also an eat-in kitchen with plenty of room to utilize for dining space. The kitchen has been recently updated in the past, with newer cabinets, countertops, kitchen sink/faucet, and appliances are included! The two bedrooms are also on the main level, with a bonus room that could be used as a reading nook, office, or mudroom as there is also an exterior door to the front porch as well. Bathroom has custom built ins, along with a raised bowl sink, tile shower/tub surround and a laundry shoot. Downstairs you'll find a full unfinished basement, and laundry hook ups. Outside the back door is a completely fenced in (wood private fencing) yard with an oversized detached 1 car garage and concrete driveway. The garage offers space for a workshop/hobby area. Seller is in the process of completing repairs for city occupancy that will be supplied to buyer once complete. Truly will be move in ready! Come take a look today!
Subdivision: ALJETS AND KUTTERS
List Price: $165,000
Expected Active Date: Oct 19
Opportunities await in this over 1800-square-foot rambling ranch home. This home is perfect for entertaining, with an unusually open floor plan for its era. It features a large den with a wood-burning fireplace, formal living room and dining room, and four generously sized bedrooms. There is a bonus room that was used for additional pool access. The pool has not been opened for a few years, but it holds water, and the pump turned over. The house needs updating, minor maintenance, and likely a roof very soon. Roll your sleeves up and take advantage of the available sweat equity! Newer windows, updated electric, and water heater. More pictures to come.
Subdivision: COUNTRY CLUB ACRES A. P. NO. 1
List Price: $365,000
Expected Active Date: Oct 19
Spacious, tri-level home in Country Club Acres. boasts approx. 2920 square feet of living space is family and entertainment ready! The inviting front Porch leads into the huge Great Room/Dining Room with soaring ceilings. Nearby, updated, eat-in Kitchen has white cabinets and quartz countertops. 3 Bedrooms upstairs: 1 with an in-suite bath, and 2 others that share a full bath. Just a few steps down leads to the spacious lower level including an entertainment-sized Family room with a fireplace. Walkout to the screened in Porch to take in the view of the beautiful, fenced private backyard with mature trees. The primary Bedroom suite has a walk-in closet and an in-suite Bathroom with a walk-in shower and soaking tub. The massive Den/Office is equipped with a kitchenette, fireplace and beamed ceiling. A spacious laundry room and 1/2 bath finish off this level of the home. Located conveniently to sought after Schools, churches, swim club, fitness club, shopping and medical facilities. Call to schedule your private viewing.
Subdivision: Upper Alton
List Price: $60,000
Expected Active Date: Oct 19
Priced to sell. Upper alton Classic! This Dutch Colonial style home with 2 car detached garage, 2 porches, new water heater, updated furnace. This home could use updates. It is in "lived in" and all components are in working order. Stone foundation and basement, high ceilings, wood floors, pocket doors, 2 baths, dining room and eat in kitchen. Close to Upper Alton Business district, Alton Middle school and East Grade school, bus lines, SIU School of Dentistry. Within 10 minutes to I-255 access. Minutes from St Louis, MO or Scott Air Force Base. There is a strand of knob and tube wiring in basement visible. Seller will not repair. Sold as is. Buyer will be responsible for City Occupancy permit.
Subdivision: Fox Run Estates Ph 2
List Price: $419,900
Expected Active Date: Oct 19
Welcome home to 305 Fox Run Drive in the highly sought-after Fox Run Estates subdivision at the north side of Columbia, IL! This impeccably maintained 3-bedroom, 2-bathroom home is located in the award-winning Columbia School District and offers a desirable split-bedroom floor plan with an open layout designed for comfortable living and entertaining. The kitchen is a standout with quartz countertops, spacious center island, subway tile backsplash, stainless steel appliances (included), and an adjoining dining area. The spacious living room features vaulted ceilings and loads of windows allowing natural light to fill the space. The primary suite includes a large walk-in closet and a luxurious en-suite bathroom with a soaking tub, oversized shower, and double bowl vanity. 2 additional bedrooms, full bath and laundry room complete the main level. The lower level is a blank canvas and ready for you to design the perfect living space that will fit your needs, including a full bath rough-in and egress window in case you want to add a bedroom with en-suite. Finished 3-car garage and beautiful low maintenance landscaping make this the perfect home to move right in! Located just minutes from schools, shopping, dining, and I-255 for easy access to St. Louis, this home combines location, condition, and space—everything you are looking for! Showings expected to start October 16
Subdivision: North Winds
List Price: $520,000
Expected Active Date: Oct 19
Welcome to this beautifully maintained move-in ready residence built in 2016, perfectly situated on a quiet street in the highly sought-after North Winds Subdivision! From the moment you step inside, you’ll be greeted by an open, light-filled floor plan designed for both comfort and style. The inviting living room centers around a stunning gas fireplace, creating a warm gathering space. At the heart of the home, the gourmet eat-in kitchen impresses with custom cabinetry, granite countertops, stainless steel appliances, and a breakfast bar. The expansive primary suite serves as your private retreat, featuring a luxurious spa-inspired bath with a double vanity and a sleek, oversized shower. Three additional bedrooms and a full hall bath provide ample space for family and guests. A convenient main-floor laundry room adds ease to everyday living. The finished lower level extends your living space with a large family room perfect for movie nights or gatherings, a versatile bonus room ideal for a home office, or a playroom and a full bathroom with a custom shower. The custom wet bar features two temperature-controlled controlled wine refrigerators, a custom display for bottles and a built in wine rack. Step outside to a covered patio and expansive backyard backing to a peaceful open field. An attached three-car garage completes this remarkable home. Schedule your private showing today!
Subdivision: Patterson Add
List Price: $279,900
Expected Active Date: Oct 19
COMING SOON! Barn/garage is being re-sided.
Subdivision: Bornman Heights
List Price: $199,500
Expected Active Date: Oct 19
Step into this beautifully updated 4-bedroom, 1-bathroom home that blends modern finishes with everyday comfort. Featuring brand-new laminate flooring throughout and a completely renovated kitchen with stunning custom cabinetry, new countertops, a spacious pantry, and stainless-steel appliances. The full bathroom has been thoughtfully upgraded with stylish tile on the walls and in the shower, creating a clean, modern look. Additional highlights include a newer roof, new HVAC, new WH, and much more for added peace of mind and a cellar basement offering extra storage or potential workspace. With nothing left to do but move in, this home is must-see. Don't miss your chance to own this turnkey property!
Subdivision: Holiday Gardens 01
List Price: $220,000
Expected Active Date: Oct 19
Spread out in this jumbo 4 bed & 3 bath ranch. Over 1800 sq ft of living space just on the main level, including a large convenient laundry room. Other perks include an attached 2 car garage, a full unfinished basement with tons of potential, and a fully fenced backyard, complete with wooden deck connected to an above ground swimming pool. Enter the front door to a spacious living room w/ hardwood floor and plenty of natural light. The updated kitchen features a double sink, an abundance of counter & cabinet space, stainless appliances (fridge not included) and a separate coffee bar with built in pantry & more cabinets. Beyond the kitchen is a huge open family room with LVP flooring that also accommodates a dining area & a corner office. Sliding door in family room for access to the deck & pool. The rear hallway provides a half bath, the laundry room and a (16 x 15) primary bedroom offering 2 closets and its own private bathroom w/ dual vanity & large shower. The primary bedroom features its own sliding door to the deck & pool. In the front hallway, you'll find 3 additional nice sized bedrooms, all with original hardwood floors. A full bathroom services this hallway. The unfinished basement provides an overflow for storage and potential to add more finished rooms. Vinyl Replacement Windows. Zoned Heating and Cooling. Both A/C units & A-Coils replaced in 2023. Front Furnace (2023) Rear Furnace (approx. 10-12 yrs). Water Heater (2020). Sewer clean out in front landscaping. Currently no exemptions on property taxes. Will be lower with Owner Occupied added. 30 min to Scott AFB & downtown St Louis.
